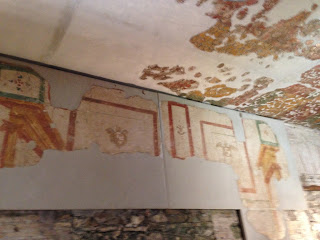Huge big field trip today, to Ostia Antica. Ostia was located at the mouth of the Tiber River and became Rome's major port. Unlike Pompeii and Herculaneum, which were covered by the eruption of Mount Vesuvius in 79 AD, Ostia reached a peak, then declined as Rome's fortunes waned. Despite this, a fair number of treasures await the interested explorer.
One of our first stops upon entering the site was the Baths of Neptune. The main area is covered with amazing mosaic floor, centered on a depiction of Neptune driving a four-horse chariot.
Surrounding Neptune are a variety of fantastical sea-beasts. Here a Sea Lion (serpent with a lion's head),
here a Sea-Ram
a Sea-Antelope
a Sea-Horse
and finally a Sea-Tiger.
Adjacent to the bath complex is part of the original wall of the early settlement of Ostia.
We made our way to the Forum of Ostia. The Forum is thought to be a later addition to the landscape of Ostia, probably added during its heyday (mid first century to early third century AD). This building is called the Capitolium.
Opposite the Capitolium, the Forum stretches away, with columns that once supported a portico.
On the other end from the Capitolium, a temple thought to have been the Temple of Rome and Augustus.
Near the temple of Rome and Augustus is where the Curia, or Senate House was located.
Looking down from the area of the Curia to the rear, we see a domus (city house) of a wealthy citizen.
The Atrium of the domus, with its tell-tale impluvium (small square pool) and beyond that the tablinum (office). Homes of wealthy Romans were designed to impress visitors.
Here is the view of the domus from the street. The first room is the vestibulum, or waiting room. Then the Atrium and finally the Tablinum.
The rear of the Curia building. Notice this part of the building is round.
A headless female statue.
Here you can get an idea of the size of the bath complex. Keep in mind, this is not considered a large set of baths by Roman standards.
The frigidarium, or cold pool.
The tepidarium, or warm room. Note it is oval shaped.
The benches are covered with marble. Behind the marble facing of the wall are terra cotta heating tubes designed to bring warm air from below. The Romans had central heating almost two thousand years ago. They designed a space under the floor and then had furnaces to heat that space. This system of heating is called a hypocaust.
The hot pool, or caldarium.
A glimpse of the space underneath the floor for the hypocaust heating system.
Slaves fed the furnaces that kept things warm. These slaves were rarely seen, so they had underground passages in which to work.
An important part of any bath complex was the forica, or latrine. Not much privacy.
A vaulted ceiling.
A groin-vaulted celing, with remnants of the wall frescoes.
A multi-colored mosaic floor. Though covered with dust, the rosettes in the center of the panels are in vivid color.
A beautiful marble floor, covered over later when the room was converted into something else.
A fresco in the archway.
More marble flooring.
and here is what that room was converted into: a Mithraeum. Mithras was a mystery religion (rites were only disclosed to those who were initiated into the group) imported from Persia. It flourished during the 2nd and 3rd Centuries and was especially popular in the Roman army. It featured the god Mithras and Sol Invinctus (the unconquered Sun) and Sol's consort Luna (the moon). Mithraeums were small and typically located below ground in out of the way places. Mithraism had many elements that were taken over by Christianity (December 25th is the feast of Sol Invinctus).
Elsewhere in the house we see remnants of wall and ceiling frescoes.
After the house of Diana, we trudged through the heat the to House of the Priestesses. Here are found many wall frescoes.
We then went to the theater. Here a panoramic shot of the seats.
The Scaena, or back of the stage.
Behind the theater is the plaza of the corporations. This plaza was surrounded by a portico and featured offices for various shipping and merchant concerns.
The mosaics in the floor give us an indication of what types of businesses were located here, and where they were based.
After the plaza, we went to the so-called Garden Apartment.
The Garden Apartment building was one of two apartment blocks with a bath built in between them. Here is the mosaic from the main area of the bath. This was called the Baths of the Seven Philosophers, because different philosophers were pictured in mosaics throughout the baths. These mosaics are no longer viewable.
Here are some views of Ostia Antica from the upper story of the Garden Apartment building.
In the other apartment building (on the other side of the Seven Philosopher baths) we find two frescoes depicting chariot racing. Romans were crazy about chariot racing.
We then went and found another Mithraeum. This is Mithras, always pictured killing a bull in a cave.
Here we are in the Mithraeum.
Beautiful marble water feature,
awesome mosaic floor
and marble facing on the walls,
and floor mosaics. Quite a nice way to live.
There is also a museum on site that has the originals of some of the statues seen on our wander through town. Here is Mithras killing the bull.
Perseus with the head of Medusa.
The emperor Maxentius.
One last thing...in the Renaissance a castle was built to control the mouth of the Tiber River. Have fun storming the castle boys!
























































































No comments:
Post a Comment